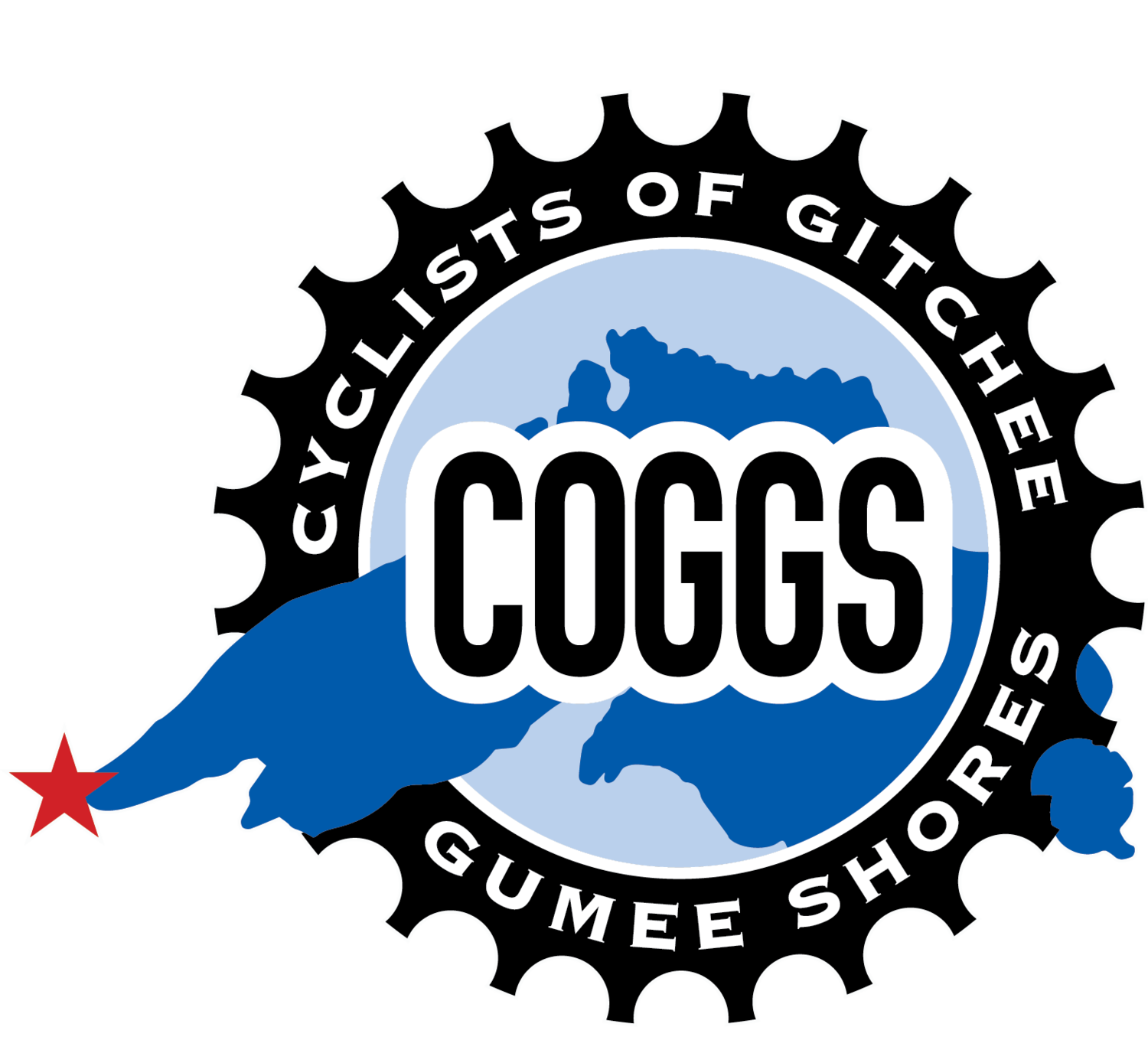COGGS
Cyclists of Gitchee Gumee Shores (COGGS) was established in 1994 as a nonprofit 501-c3 organization dedicated to building, maintaining, and advocating for mountain bike trails in the cities of Duluth, MN, and Superior, WI (the Twin Ports)
Our trail network was recognized by IMBA as a Gold Level Ride Center, one of only six on the planet. A lot of people, and a lot of hard work, helped us get here. Our trails are multi-use, free, and open to everyone. Our Mission: COGGS is dedicated to developing and maintaining world-class mountain biking opportunities for all in the Twin Ports.
Scope
The Cyclists of Gitchee Gumee Shores (COGGS) is seeking a professional trail designer to develop a concept-level design and an estimated construction cost for the proposed Lester Bike Playground and Skills Park. (See attached Map Exhibit A.) COGGS plans to use the resulting deliverables to apply for grant funding for the final design and construction phases of the project.
The project site encompasses approximately 3.2 acres at the base of Lester Park, located on the east end of Duluth. Lester Park offers over 9 miles of hiking and mountain biking trails between Amity Creek and Lester River, and it connects to the extensive Duluth Traverse trail system. Its accessibility, existing playground, programmable spaces, and connectivity to established trails make it an ideal location for a bicycle playground and skills park.
The design must preserve as much of the existing green space as possible while prioritizing accessibility to features designed for young children and beginners. The project is expected to be completed in phases, with each phase introducing progressively advanced skill features.
Project Goals
bike playground and skills park to include but not be limited to the following elements:
Progressive pump track
Tot Track
Skills area with progressive features
Adaptive sport park-specific elements
Progressive jump and drop lines
Storage building/ container location
Signage
The trails that connect the bike playground and skills park features shall be capped in class 5 gravel to be weather-resilient. The features themselves do not need to meet this specification. We define weather-resilient trails as a trail surface that is capped by a 4” thick layer of Class 5 engineered aggregate that meets the specifications of the Minnesota Department of Transpiration.
Assume that the site will need imported soil for any built dirt features and that access is from the snowmobile trail to the north. No construction access is permitted over the stone arch bridge from Lester River Road.
It is important to the Club and City that this park is accessible and meets the spatial requirements of hand cycles and other adaptive mountain bike equipment where appropriate following the KOOTNAY standards. https://kootenayadaptive.com/adaptive-mountain-biking-trail-standards/
Deliverables
30% Pre-design shall include: Site plan detailing out the specific bike playground and skills park elements as they relate to the site. All significant trees to be saved must be located and shown on the plan. Include a stormwater BMP plan and layout. Final version to be color rendered
Itemized estimate of probable construction costs for each of the bike playground and skills park elements
Digital drawing files in CAD format (*.dxf, *.dwg) so they are easily reproduced for the next phase of design of all delivered design elements and plans.
Proposal Requirements
Design services proposal letter that indicates an hourly lump sum not to exceed fee
Detailed design project schedule
COGGS will provide topographic LiDar data depicting in *.dxf format.
Questions are to be submitted in writing to executivedirector@coggs.com
Schedule
2 week bid period: Febuary 17 - Mar 3, 2025
COGGS board meeting to vote on the selected design team
Contract shall be awarded no later than two weeks after bid closing.
One deliverable of the project will be to develop maps and site plans for the location that meets the DNR requirements for grant funding applications. Each location will need: 1) a Location map, 2) a Park and trail map, and 3) a site plan.
MAP and Plan Requirements
LOCATION MAP
Provide a map that shows the location of the park or trail within your region. The map should identify the main roads in the community to access the park.
PARK AND TRAIL MAP
This site map must be drawn to scale, show the existing park boundary, all facilities now in the park/trail and all proposed development. All facilities must be identified with legible labels. Include the following:
Draw and label the complete park boundary. This boundary must include all contiguous lands currently owned by the applicant and managed for public recreation. Include acreage of the park.
Entrance to site and location of existing or proposed public parking facilities.
Location of all existing and planned recreation and support facilities such as restrooms, shelters, trailheads, culverts or bridges, and potable water, clearly identifying the proposed project items.
Access routes connecting each facility to accessible parking.
Indicate any rights-of-way, easements, reversionary interests, etc. to the park area including overhead utility lines.
Geographic reference points such as a section corner or designated road intersection.
All lakes, rivers, streams and wetlands, and adjacent land uses.
North arrow and Graphic Bar Scale:
Color Coding:
Red – Park boundary
Green – Existing park facilities or trail
Yellow – Development to be accomplished
Blue – Future development or trail extension
SITE PLAN
Provide a site plan for all proposed development, including the following:
A typical cross-section and alignment (typically at one mile per page scale) of any trail or access paths, including identification of features or amenities that impact the trail such as intersections, curbs, bridges, etc.
Trail/access width, surfacing, and base materials. Trail should be designed to a minimum 10’ width and all access routes connecting facilities and parking lots must be a minimum of 5-feet wide.
All dimensions to show that development addresses accessibility, safety, and design priorities.



